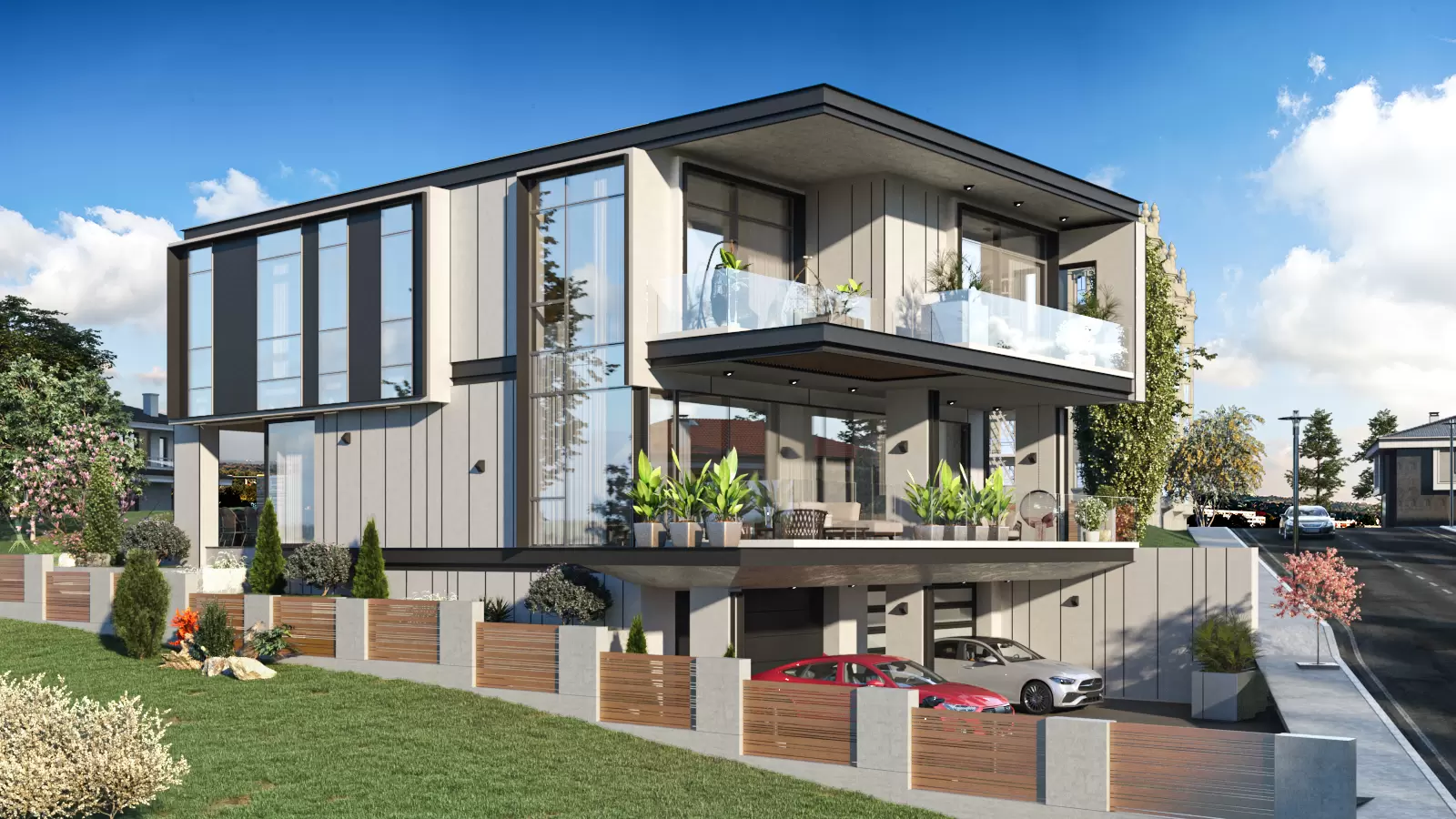План на първи етаж

Проект на къща в с. Хераково
| Етажи | Нето | Бруто |
|---|---|---|
| Първи етаж | 115.82 кв.м. | 132.27 кв.м. |
| Покрит вход/веранда | 14.88 кв.м. | |
| Общо: | 115.82 кв.м. | 147.15 кв.м. |







Този проект представя уютна едноетажна къща, проектирана за спокоен и хармоничен живот в с. Хераково. Сърцето на дома е просторната дневна зона, която обединява хол, трапезария и кухня в едно светло и отворено пространство. Големите остъклявания осигуряват директен достъп до верандата, превръщайки я в идеално място за сутрешно кафе или семейни вечери на открито.
На първия етаж са разположени три самостоятелни спални, което гарантира удобство и лесен достъп без необходимост от изкачване на стълби. Родителската спалня предлага тишина и необходимото уединение в края на деня. Останалите две стаи са с функционални размери и са подходящи за детски помещения или стая за гости. Входната част включва антре и практичен склад, който поема техническите нужди на домакинството. За пълната организация на вещите е предвиден и отделен дрешник, достъпен от коридора. Санитарните нужди са обслужени от баня, позиционирана удобно спрямо всички помещения в къщата.
С компактната си площ от 132 кв.м., този дом е изключително практичен, лесен за поддръжка и логично организиран. Това е идеалното жилище за семейства, които търсят модерен комфорт и бягство от градския шум сред природата.
Подробен 3D модел на сградата, който изяснява формата и функцията в пълнота още в етапа на проектиране
Бързина на проектирането без компромис с качеството
Анализ на различни варианти и опции и визуализирането им още в начален етап
Функционални планове
Модерен архитектурен софтуер, който минимизира възможните грешки

Визуализациите са илюстративни
Представените изображения са компютърно генерирани фотореалистични образи на сградата, които показват идеята на архитекта. Те визуализират една от многото възможности за завършване на фасадата на сградата. Тяхната основна цел е да изобразят къщата в околната среда по възможно най-реалистичния начин, за да може обитателите да възприемат сградата още преди тя да бъде построена. Цветовете и текстурите на реално изпълнената сграда може да се различават от компютърните изображения.
Фасадните материали могат да бъдат променяни
Визуализациите изобразяват идеята на архитекта и неговото желание да постигане завършен и естетичен образ използвайки конкретни материали по фасадата. Въпреки това, красотата на сградата е строго субективна и затова външната визия може да бъде редактирана според желанията и предпочитанията на възложителите. Всички цветове и материали могат да бъдат променяни, заменяни или премахнати според конкретните нужди.
Всички планове и изображения са предмет на авторско право
Представените визуализации и планове са авторски продукт и плод на архитектурния труд на екипа проектанти на “Ай ЕС Пи Дигитален Дизайн” ООД. Те са изключителна интелектуална собственост на фирмата. На основание член 35 от Закона за авторското право и сродните му права използването на което и да е изображение за търговски, маркетингови и други цели, без изричното писмено съгласие на фирма “Ай ЕС Пи Дигитален Дизайн” ООД е строго забранено.
Коментари и Въпроси