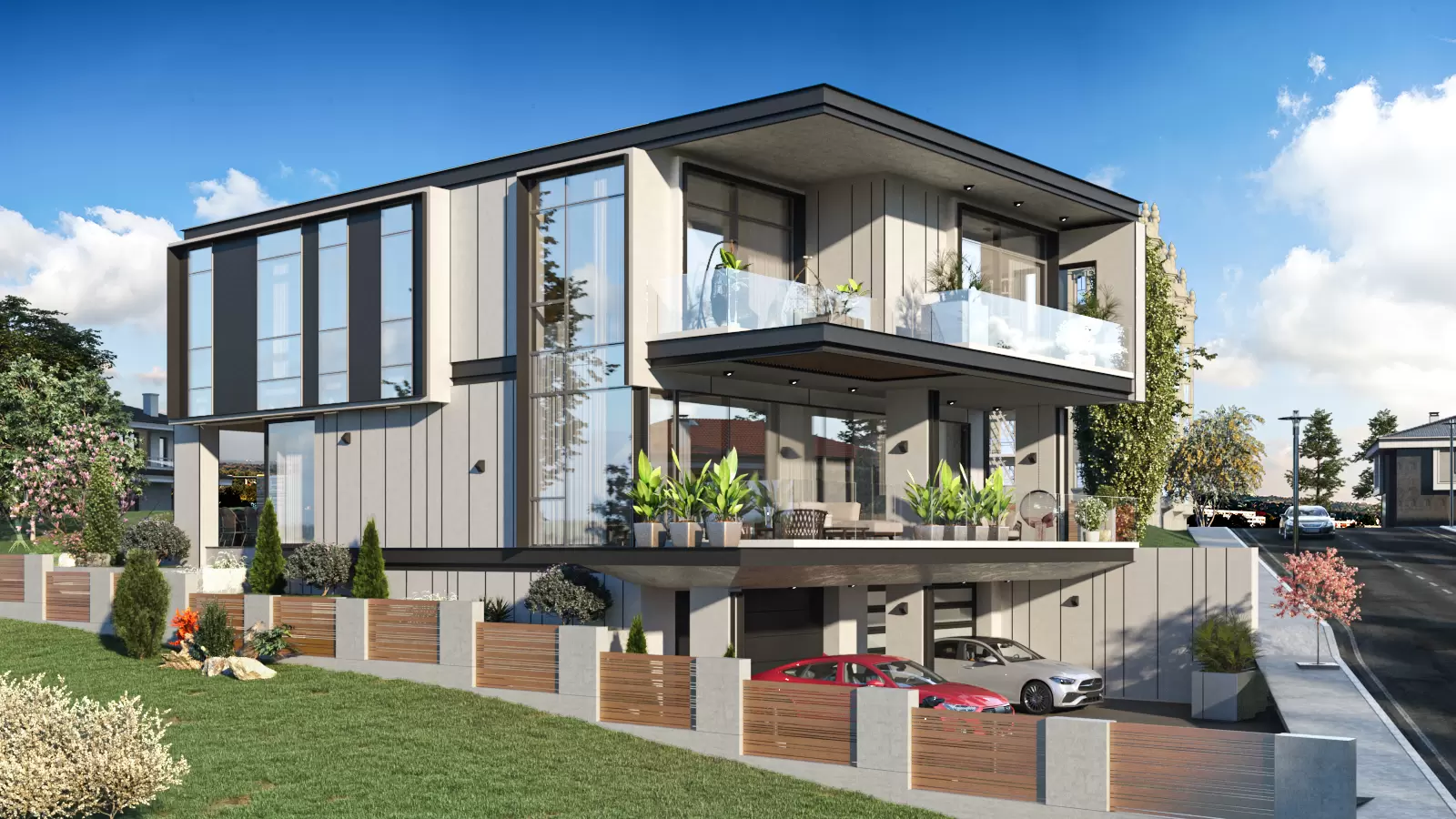План на първи етаж

Проект на къща в с. Равно поле
| Етажи | Нето | Бруто |
|---|---|---|
| Първи етаж | 118.7 кв.м. | 146.33 кв.м. |
| Покрит вход/веранда | 29.84 кв.м. | |
| Втори етаж | 137.77 кв.м. | 161.64 кв.м. |
| Общо: | 256.47 кв.м. | 337.81 кв.м. |








Различни ли са критериите ви, когато търсите къща извън града или вила за отпуските и уикенда? Независимо от изискванията, външния вид и здравината са от водещо значение. Стилът, който търсите може да е съставна част и от двата проекта. Или от един, който има съвсем универсално предназначение. Еднофамилната къща извън града може да предложи условия, по нищо не отстъпващи на урабнизирания ви начин на живот. Както надеждността – монолитна стоманобетонна конструкция, тухла дву или трикамерен стъклопакет и четирискатен покрив. Така и модерната визия - минерална мазилка, каменна облицовка и декоративни HPL панели. И, разбира се, както просторни помещения и покритата веранда. Какво повече можете да искате от своята селска къща?
На два етажа са разположени шест стаи, четири спални и цели три тераси. Дневната и кухнята са проектирани така, че да се превърнат в предпочитано място за цялото семейство в ежедневните му занимания. А спалните на втория етаж са времето за почивка и релаксиране. Провинциалната идилия в подобен дом ще впечeтли всички – и тези, които търсят само временно бягство от града, и вас, със сериозните намерения да се установите за постоянно. И в двата случая ви адмирираме за правилното решение.
Този проект е подходящ за голям парцел и равнинен терен.
Подробен 3D модел на сградата, който изяснява формата и функцията в пълнота още в етапа на проектиране
Бързина на проектирането без компромис с качеството
Анализ на различни варианти и опции и визуализирането им още в начален етап
Функционални планове
Модерен архитектурен софтуер, който минимизира възможните грешки

Визуализациите са илюстративни
Представените изображения са компютърно генерирани фотореалистични образи на сградата, които показват идеята на архитекта. Те визуализират една от многото възможности за завършване на фасадата на сградата. Тяхната основна цел е да изобразят къщата в околната среда по възможно най-реалистичния начин, за да може обитателите да възприемат сградата още преди тя да бъде построена. Цветовете и текстурите на реално изпълнената сграда може да се различават от компютърните изображения.
Фасадните материали могат да бъдат променяни
Визуализациите изобразяват идеята на архитекта и неговото желание да постигане завършен и естетичен образ използвайки конкретни материали по фасадата. Въпреки това, красотата на сградата е строго субективна и затова външната визия може да бъде редактирана според желанията и предпочитанията на възложителите. Всички цветове и материали могат да бъдат променяни, заменяни или премахнати според конкретните нужди.
Всички планове и изображения са предмет на авторско право
Представените визуализации и планове са авторски продукт и плод на архитектурния труд на екипа проектанти на “Ай ЕС Пи Дигитален Дизайн” ООД. Те са изключителна интелектуална собственост на фирмата. На основание член 35 от Закона за авторското право и сродните му права използването на което и да е изображение за търговски, маркетингови и други цели, без изричното писмено съгласие на фирма “Ай ЕС Пи Дигитален Дизайн” ООД е строго забранено.
Коментари и Въпроси